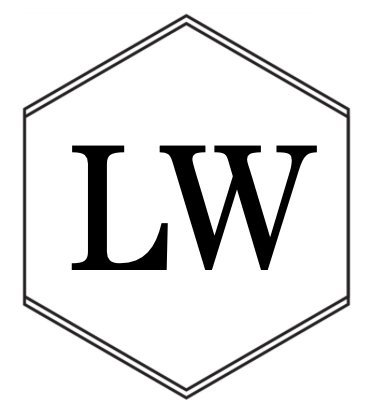Explore a curated collection of projects crafted for interior designers, builders, architecture firms and creative brands. This portfolio highlights how I bring efficiency and organization into the design process — so you can stay focused on the vision.










